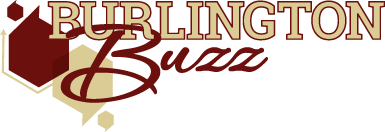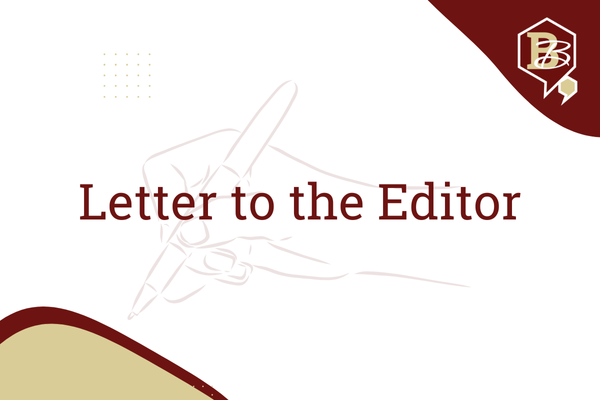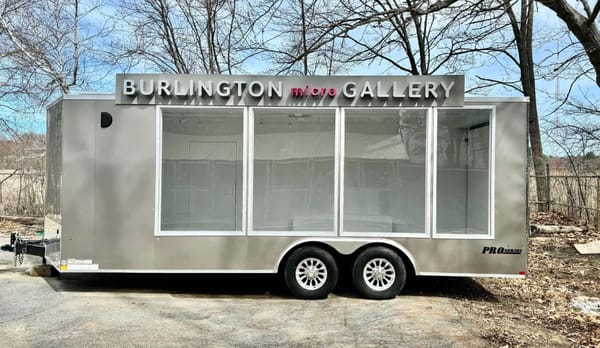Innovative Burlington High School Options Under Investigation
The Burlington High School building project comes more into focus as options are narrowed down. Learn more at Nov. 20 Community Meeting.


The Burlington High School Building Committee has narrowed down the options for a new or updated high school to five. These include renovating and expanding the current building, building a new school on the existing site, and innovative ideas like buying and converting a vacant office building across the street or constructing a new building where Varsity Field is now and moving the field and stadium to a new location. Options that involved using temporary classrooms during construction were eliminate in an attempt to disrupt students' experience as little as possible.
Each option comes with a unique set of considerations, such as what will happen to the existing high school building if a new school is built on a different site, where students will park during construction if a new school is built where the student parking lot sits today, and how neighbors will be impacted by a relocated field. These and other concerns will be addressed in the next phase of planning, where the designers will look more deeply into each of the narrowed-down options.
Cost estimates for the various options range from about $250 million to $360 million, but the project team stressed that these numbers are conceptual and designed to help the Committee compare the options to one another. The numbers might change by as much as 10% in either direction as the particulars of the project come more into focus. The committee is also debating whether to include space for non-high school programs like Burlington Cable Access Television (BCAT) and district offices, which could add a considerable amount to the project cost.
The committee plans to hold a community presentation on November 20 at 6:30 p.m. in the high school auditorium to share information about the process and get public input. All residents are encouraged to attend, and tours of the existing building will be available.
The next Building Committee meeting is set for December 12, with more meetings likely as the project moves into a more intensive planning and design phase.





