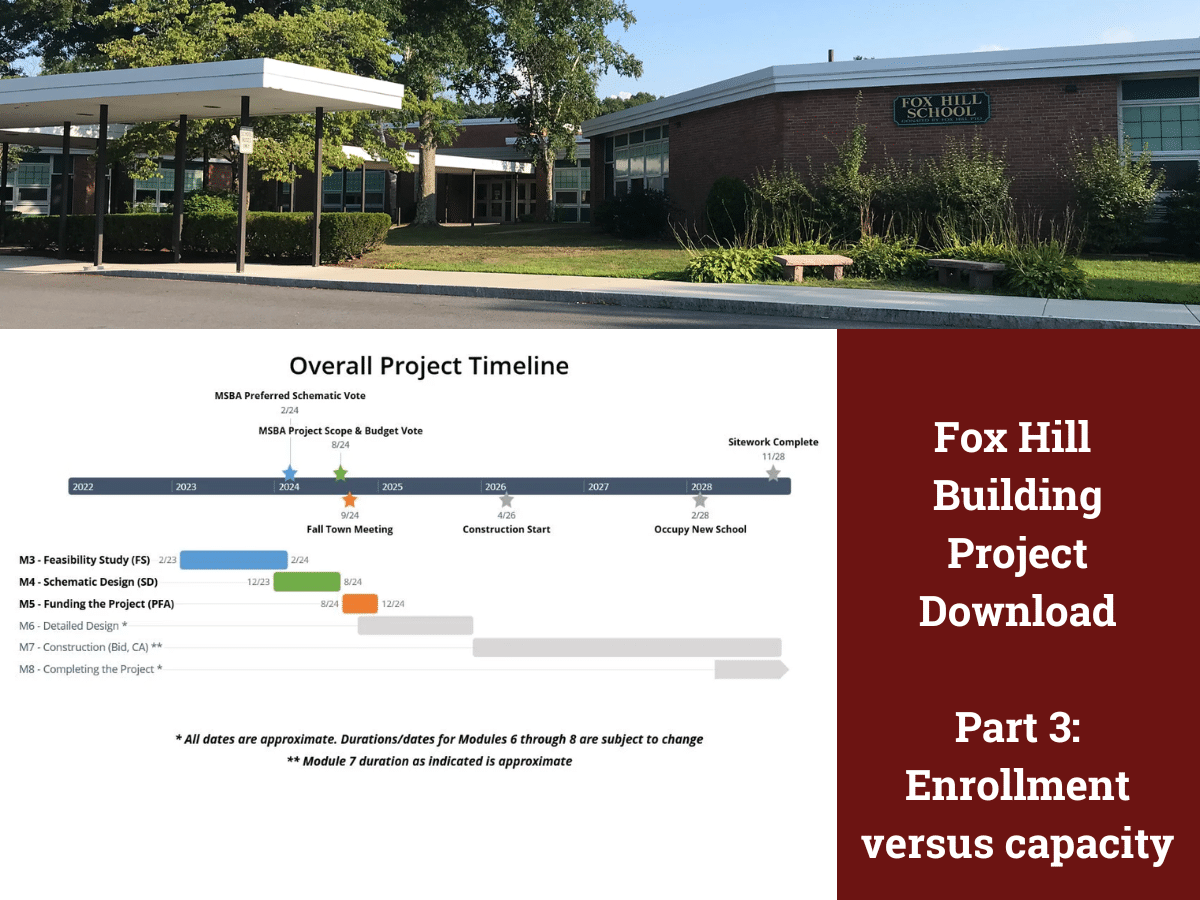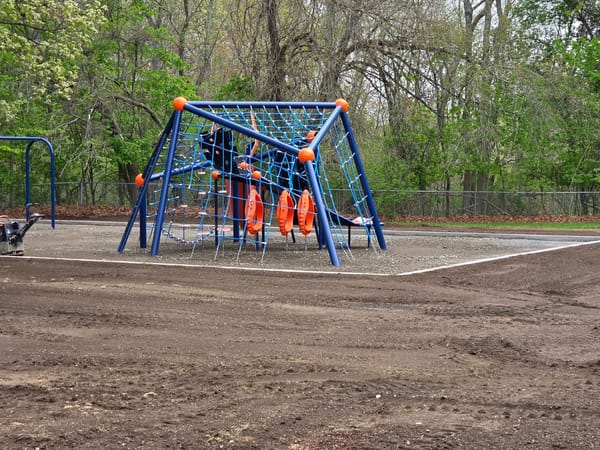Focus on Fox Hill Part 3: Enrollment versus Capacity


From the beginning of the conversation about Fox Hill, one major point of contention has been the enrollment of the new building. Last year, Fox Hill and Pine Glen had 455 and 334 students, respectively. Previously we talked about the decision not to consolidate the two buildings, which collectively hold close to 800 students. That consolidated building, though, would have been built for an enrollment of 640 students, while the Fox Hill building alone, if funding is approved by Town Meeting, will be built for an enrollment of 325 students. So where do the other students go?
According to Superintendent Eric Conti, they'll be staying right where they are. The new school building, according to the MSBA schematic design submission, will be about 1.5 times larger than the current Fox Hill, with more full-sized classrooms, dedicated music and science/technology/engineering (STE) rooms, meeting space for small groups, office space for collateral professionals such as speech therapists and special education teachers, and other flexible space. So what's up with this 325 number, if the school is going to have so much more space?
This appears to be a situation where theory and practice differ. On paper, the school will be built for an enrollment of 325 students in general education, grade level classrooms. But in practice, there's room for many more students than that in the school, says the district. During the feasibility process, the state's funding authority, the Massachusetts School Building Authority (MSBA), used their formulas for projected enrollment to predict what the district's future enrollment will be. This is no simple formula; it takes into account birth, death, and fertility rates, migration patterns, and more. Based on that, and accounting for the enrollment at other elementary schools in the district, the MSBA predicts that Fox Hill will need to accommodate an enrollment of 325 students. The building represented in the schematics linked above will satisfy that 325-student enrollment, according to the MSBA, which has approved these plans.
These schematics show that the planned building will have 28 full-sized academic classrooms, broken down as such:
- 18 grade-level classrooms (3 per grade level, K-5)
- 4 for students that attend Fox Hill via the LABBB Collaborative
- 3 classrooms for students in the district's DSC program
- 1 literacy library
- 1 literacy classroom
- 1 tutoring classroom
Those experienced with Fox Hill will notice that 3 classrooms per grade level is already fewer than what the school currently has. In fact, the 325 number comes directly from the class size of 18 students (which the district has committed to maintain) times 18 grade-level classrooms (which is technically 324). However, the school also doesn't currently have any of the other classrooms described in the list, with the exception of classrooms for 15 LABBB students, which are currently located in portables outside the building that have long outlasted their expected lifespan.
When the school is in service, Conti has stated at several public meetings, the labels on the schematic design don't have to dictate what a room is used for. Hypothetically, if only three special education classrooms are needed, those other four rooms can be used as classroom space, increasing the school's capacity by 72 (assuming that 18-student class size number).
There is a difference between enrollment and capacity, Conti has said. The district, he says, had to pick an enrollment for the MSBA, and 325 is the enrollment they picked. But the actual capacity is much larger than that. In fact, Conti said he asked Fox Hill's principal to place every program that currently exists in the new building, and all of them fit without any redistricting necessary.
Of course, that assumes the needs of the community will remain roughly the same and not all classrooms will be needed for the use outlined on the schematic. This is what worries critics of the plan, who say those assumptions aren't necessarily safe and disagree with the idea of going into the construction already planning to repurpose some of the classrooms.
Join us tomorrow for a look at the financial impact of this building and how it fits in with other large building projects that are coming up for Burlington. Learn more about the project at the Fox Hill Building Project website via the videos embedded under the top image. Learn more about the history of school buildings in Burlington in our In-Depth report.





