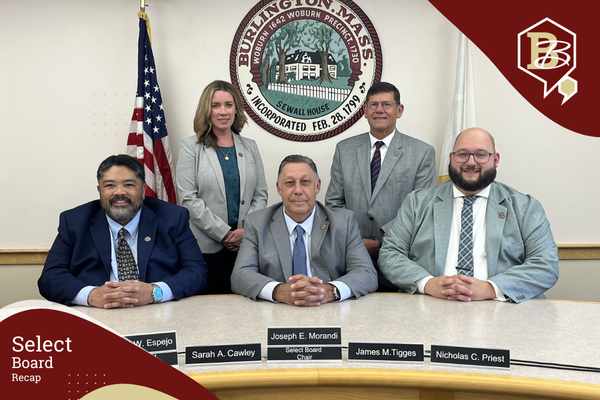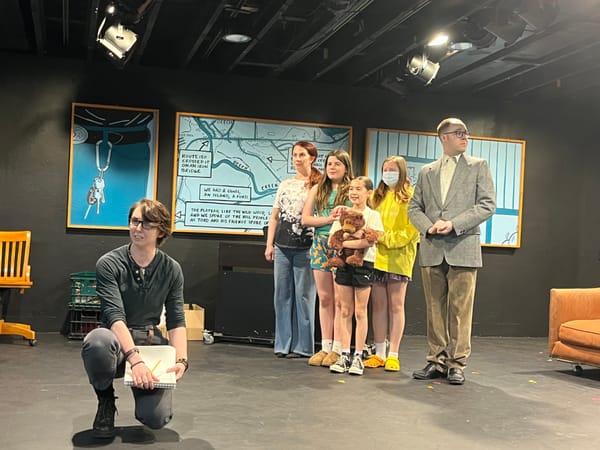Daily Buzz | Elementary School Building Committee Discusses Traffic, Space, Sustainability
Also, Open House and Farmer's Market this evening

Good Morning Neighbor,
The Elementary School Building Committee met last night to discuss the Educational Program and Space Summary, among other topics. The meeting was two hours long, and I’ll finish and summarize the rest tomorrow. Below are some major takeaways and the presentation by architect Donna Dinisco; you can find lots of information on the Building Project website.
The Massachusetts School Building Authority (MSBA) has square footage limits for reimbursement for each component of the school building. That doesn’t mean we can’t build the spaces to be larger, but it does mean that the town will need to pay for the additional space and it won’t be subsidized by the MSBA.
They have, however, increased their site work reimbursement from 8% of the total project to $10/sqft to make disbursements more equitable to schools across the state. The state and the architects and other contractors understand there’s not enough state money to go around but attempt to make the most of whatever reimbursement Burlington qualifies for.
As a reminder, the School Building Committee is required by MSBA to explore eight options. As we round the corner into the next phase of this process and obtain cost estimates for each option, we will need to look at all eight for comparative budgeting purposes, even though it’s clear some of them won’t meet the educational program requirements.
A 24-hour traffic study has been conducted at the intersections of Westwood & Wilmington Rd. and Westwood & Fox Hill Rd. The study found that these two intersections were highly graded with average speeds of 30-32mph. However, they did note some recommended improvements, some of which are already planned or pending (regardless of the results of the school building process):
Updating School Zone signage and striping to current standards (DPW planned project)
Adding crosswalks and signage at Vincent & Fox Hill and Richard & Westwood (I believe this is planned via DPW as well, if I understood correctly)
Widening existing sidewalks (Sidewalks will be rehabbed in the next 3 years and new ones will be installed by 2030.)
Creating a buffer zone between sidewalks and the roadway
Adding traffic calming measures like chicanes, median islands, etc.
Flashing lights are also planned to be installed at crosswalks pending receipt of a Safe Routes to School grant.
The architect repeated they’re not trying to minimize the traffic issues for cut throughs but wanted to study the main intersections.
The process attempts to prioritize efficiency and sustainability by doing things like paying attention to building orientation, insulating properly, and using renewable energy.
In looking at all the options, the architect has stated they’ll look at 3-story and 2-story options. They’re also starting to think about the driveways, playgrounds, parking lots, entrances, etc.
The committee spent a lot of time looking at something called a criteria matrix, which is a document designed to help
Public participation was held until the end of the meeting, and several community members came to speak. Very briefly:
- Traffic and public safety was brought up again.
- John Iler, who came before the school committee with an attempt at cost estimates a few weeks ago, stated he believed Open Meeting Law was violated by not posting agendas and minutes from subcommittee meetings.
- One community member spoke about a study stating educational outcomes are improved in smaller schools.
- Another abutting property owner stated concerns about tree removal, saying someone had been marking trees for removal at the edge of the Fox Hill Site. The architect stated a surveyor was there, and the wetlands are being flagged, but they’re not aware of any trees being marked.
The next meeting to approve the educational program and space summary information will be next MONDAY, June 26, at 7PM, in conjunction with School Committee.
The following meeting of the School Building Committee will be WEDNESDAY, June 28, at 6PM to review cost estimate information.
July 11 will be the second (virtual) Community Meeting at 7PM. They’ll go through an update of the concepts, options, criteria, and pricing.
July 13 at 6PM the School Building Committee will meet again to approve the submission to the MSBA.
Today in Burlington
Meetings and Events
- 8:30 AM - Planning Board Sculpture Park Subcommittee will discuss the recent Sketch-a-Sculpture event and hear some updates about Follow Your Heart (the sculpture that was damaged several months ago), security cameras, and more. (Virtual)
- 4-7 PM - Farmers & Artisan Market at Wayside Shopping Center
- 5-7 - People Helping People Open House at 21 Murray Ave
- 5:30 PM - Zoning Bylaw Review Committee Sign Subcommittee - CANCELLED
- 6:00 PM - Mental Health Book Group discusses My Living Will (Library event; Register)
- 6:00 PM - Eversource Community Conversation at the Library. No registration needed; note this is a repeat of the virtual conversation from 6/14.
- 7:00 PM - Historical Commission will discuss cataloguing and scanning, the 225th anniversary celebration, and more. The Burlington Museum will be open on Saturdays, July 8 and August 12, from 11:00 AM-3:00 PM. (Grand View Farm)
- 7:00 PM - Sasha Issenberg discusses The Engagement: America's Quarter-Century Struggle Over Same-Sex Marriage (Virtual library event; Register)
That’s all I’ve got for you. Enjoy your day!
Nicci




