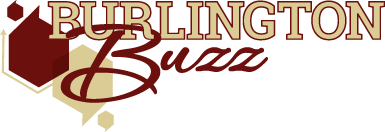Cost for New BHS Options Compared Amid Community Feedback
The High School Building Committee compared costs and discussed timelines and non-educational space for the new BHS facility.


The Burlington High School Building Committee is considering various options for a new high school, including renovating the existing site, moving to a vacant commercial space at 10 Corporate Drive, and swapping the location of Varsity field and the school building. At the Committee's December 12 meeting, residents raised concerns about noise, traffic, and neighborhood disruption, particularly regarding plans that might move the varsity field closer to residential areas.
Joanne Frustaci, a Precinct 3 town meeting member and neighbor of the current high school, asked the committee to reconsider relocating the varsity field near residential areas. Frustaci and other residents are pushing for the committee to look into alternative locations, with 10 Corporate Drive emerging as a popular suggestion. "We're asking that moving the varsity field to this area be taken off the table," she said. Other neighbors expressed their support for this option, as well, with one neighbor concerned that their dead-end street would become a parking lot if Varsity Field were moved closer to the residential neighborhoods.
Committee Chair Katherine Bond noted that plans for a relocated varsity field include underground parking to address traffic and parking concerns.
Town Meeting Member Jack Kelly urged the committee to focus on value rather than just the lowest cost, contending that the Corporate Drive option would provide the best value for taxpayers and students, with minimal disruption to the school community. He also urged them to work in collaboration with Town Meeting, which he said might mean compromising some of what they want, rather than deciding on a plan and presenting it at the end of the process. That all-or-nothing approach, he said, might endanger the project.
The Planning Board's Barbara L'Heureux urged the Committee to go before Planning sooner rather than later, referencing especially the plan for underground parking, which she said might be more involved than it appears on the surface.
Also presented at the December 12 meeting were cost comparisons for the various options that are being explored. The price tag is centering around the low $300 million range, with variations depending on the specifics of each option. There are still many factors to consider, including how to incorporate the existing non-educational programming like BCAT, the central offices, the BHS pre-school, the Science Center, and more. The Committee expressed the point of view that these facilities need to be a part of whatever new or renovated building comes out of this project, but the additional square footage will cost money, and with a project as costly as this, the project management team wants to be sure of the direction the Committee wants to take.
The committee hasn't made a final decision yet and will continue to evaluate options in upcoming meetings. The project timeline presented on December 12 involves going to town meeting for funding approval in September of 2025.





